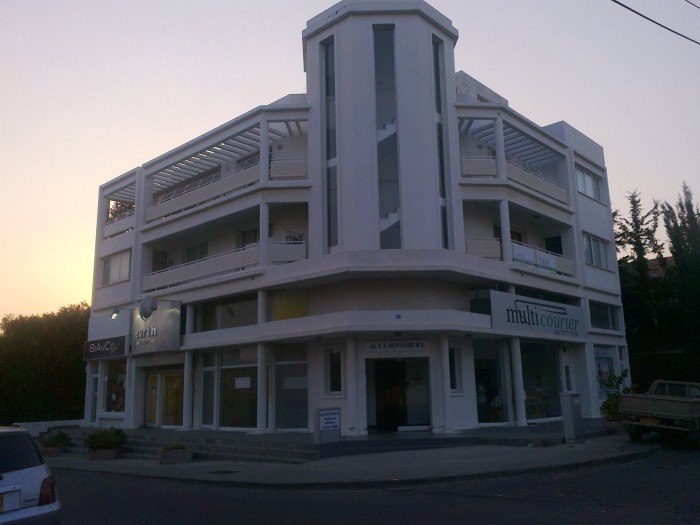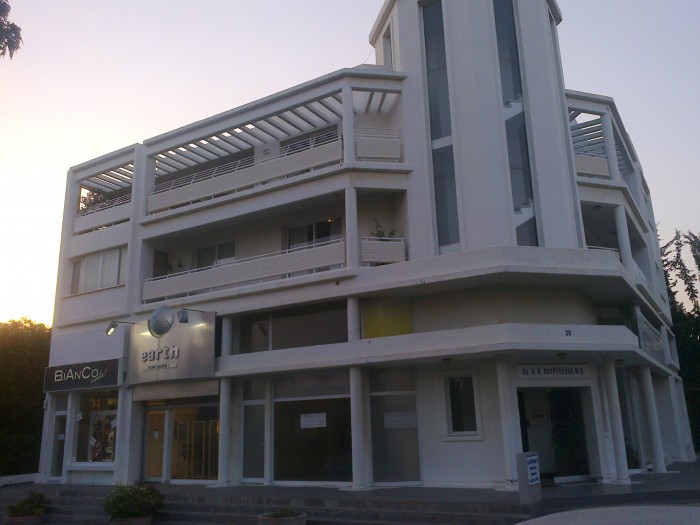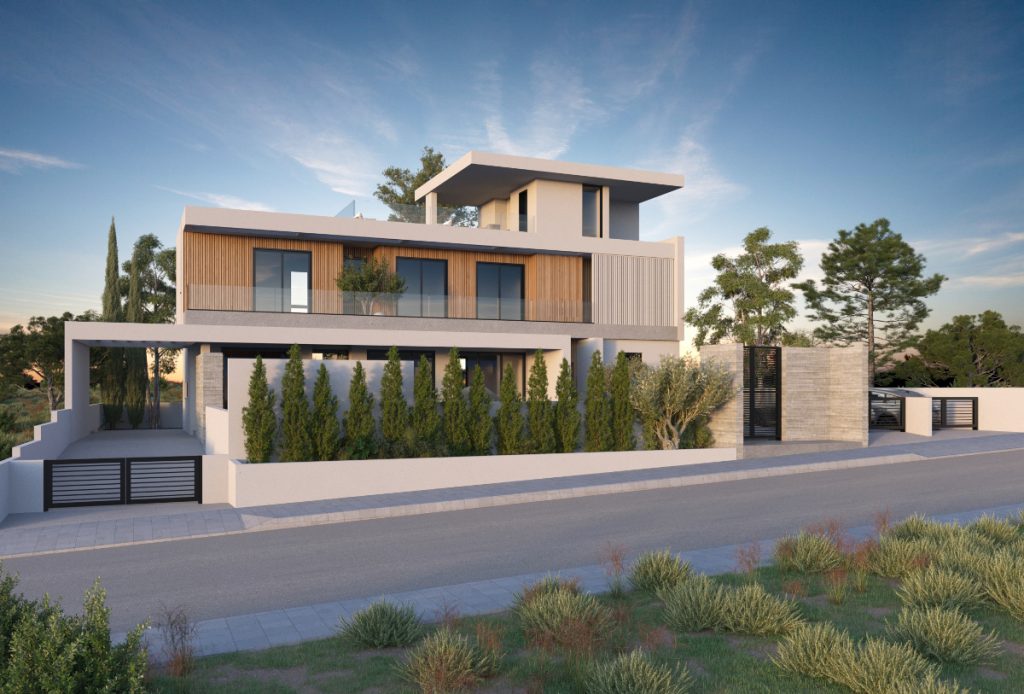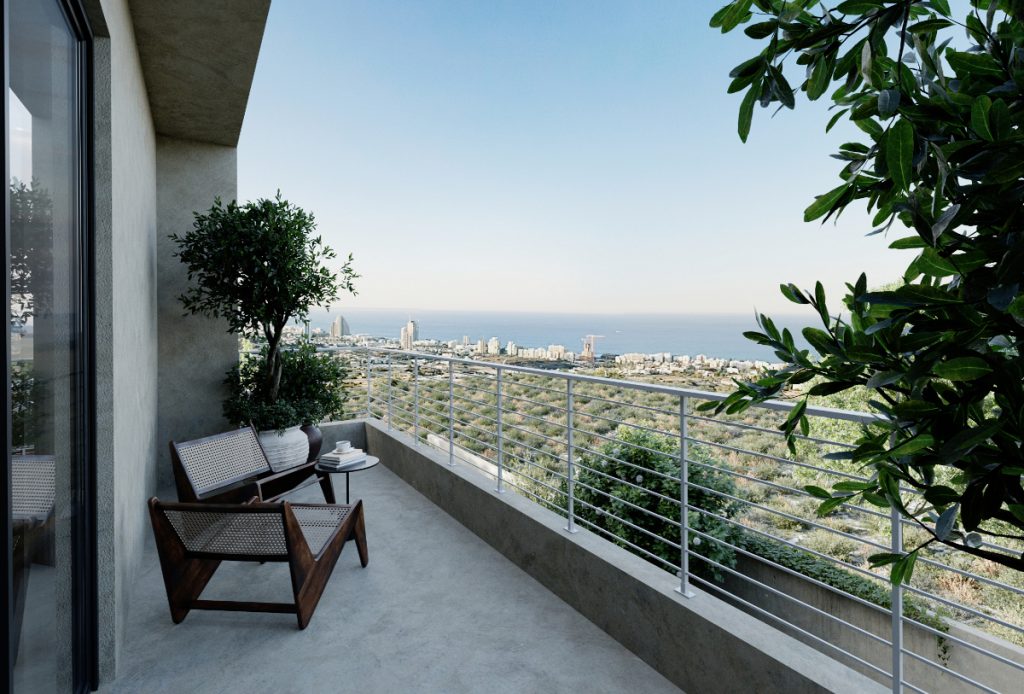Block of Flats and Shops
Return to Contracting Projects
Description
The building consists of a basement, ground floor with mezzanine, first and second floor. 60% of the space has commercial and business use and the remaining 40% is flats.
An impressive element of the building is the circular stair shaft, the pergola above balconies and concrete and steel banisters externally. Internally, users benefited from large storage areas in the basement and mezzanine floors. Natural illumination is a key feature of the building with big openings particularly on the north and east elevations.





